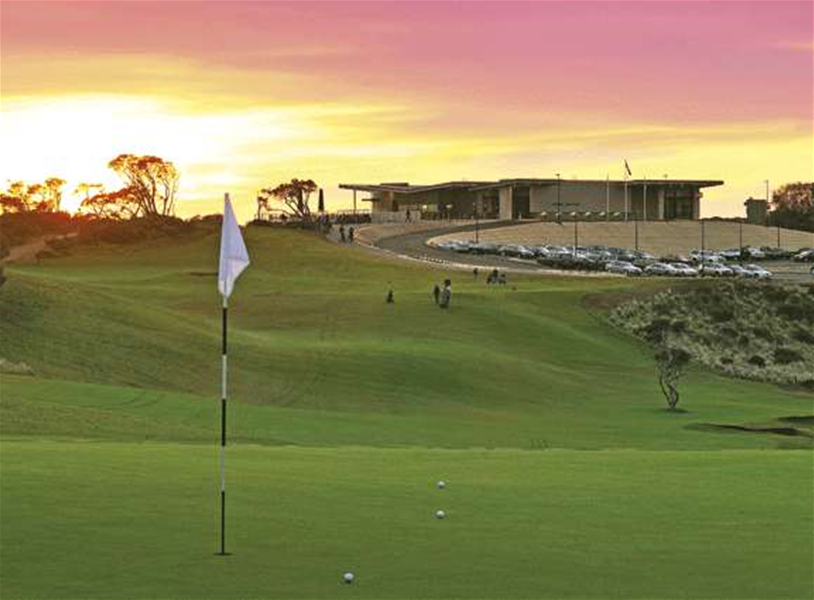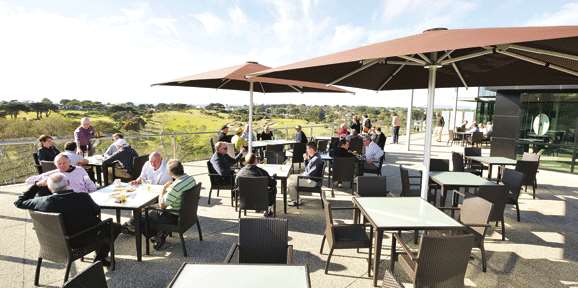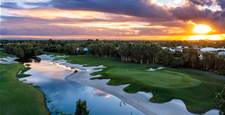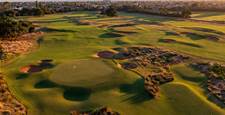Portsea Golf Club now stands out from the crowd on victoria’s mornington peninsula thanks to an ambitious but educated decision to secure the club’s future.
While the facilities are new, the origins are not. The Portsea name and seahorse logo remain throughout, as do all the club’s honour boards in a prominent corridor within the clubhouse. While the appeal is there for non-members, the project was conceived with the members foremost in mind and they remain the priority. Incidentally, most membership categories are open, with full membership priced about $2,200 and an entrance fee of $1,000. Playing access remains the same for non-members, with play available most days other than Saturdays.
A significant aspect of the new construction is its enviable location. The former clubhouse was accessed from the northern side of the course, off the main road that leads through Portsea town. The site selected for the new clubhouse was atop the highest point of the land, which happened to be near the middle of the course. This site is best accessed from the southern side via a new entrance road designed to cut through the course between the old 2nd green and 3rd tee (now the 15th and 16th holes). Even just this part of the project created complications as residents near that section of the golf course were displeased that their previously quiet side of the course would become the new entry and exit point. Legal proceedings in cases put before the Victorian Civil and Administrative Tribunal cost the club both time and six-figure legal fees but didn’t prevent the development from progressing.
Buxton Constructions, the firm behind the new clubhouses at Royal Melbourne, Kingston Heath and Moonah Links, was a logical choice to build Portsea’s. Buxton first conducted an environmental study to guarantee
none of the course’s protected moonah trees would be impacted
by the location of the new clubhouse and carpark, nor the
construction process.
Cut into a hill, the sub-ground floor of the two-level clubhouse comprises the guest accommodation rooms with en suites and balcony space together with changerooms and lockers, golf cart/buggy store, back-of-house facilities and cool rooms. The ground floor, which has lift access, houses the foyer, administration offices, a members’ lounge and dining room, bar, the pro shop, spike bar and kitchen. Fully ducted heating and cooling services the clubhouse while the guest rooms have individual reverse-cycle split-system units.
Related Articles

Feature Story: The battle of the Peninsulas

Review: Yering Meadows Golf Club














